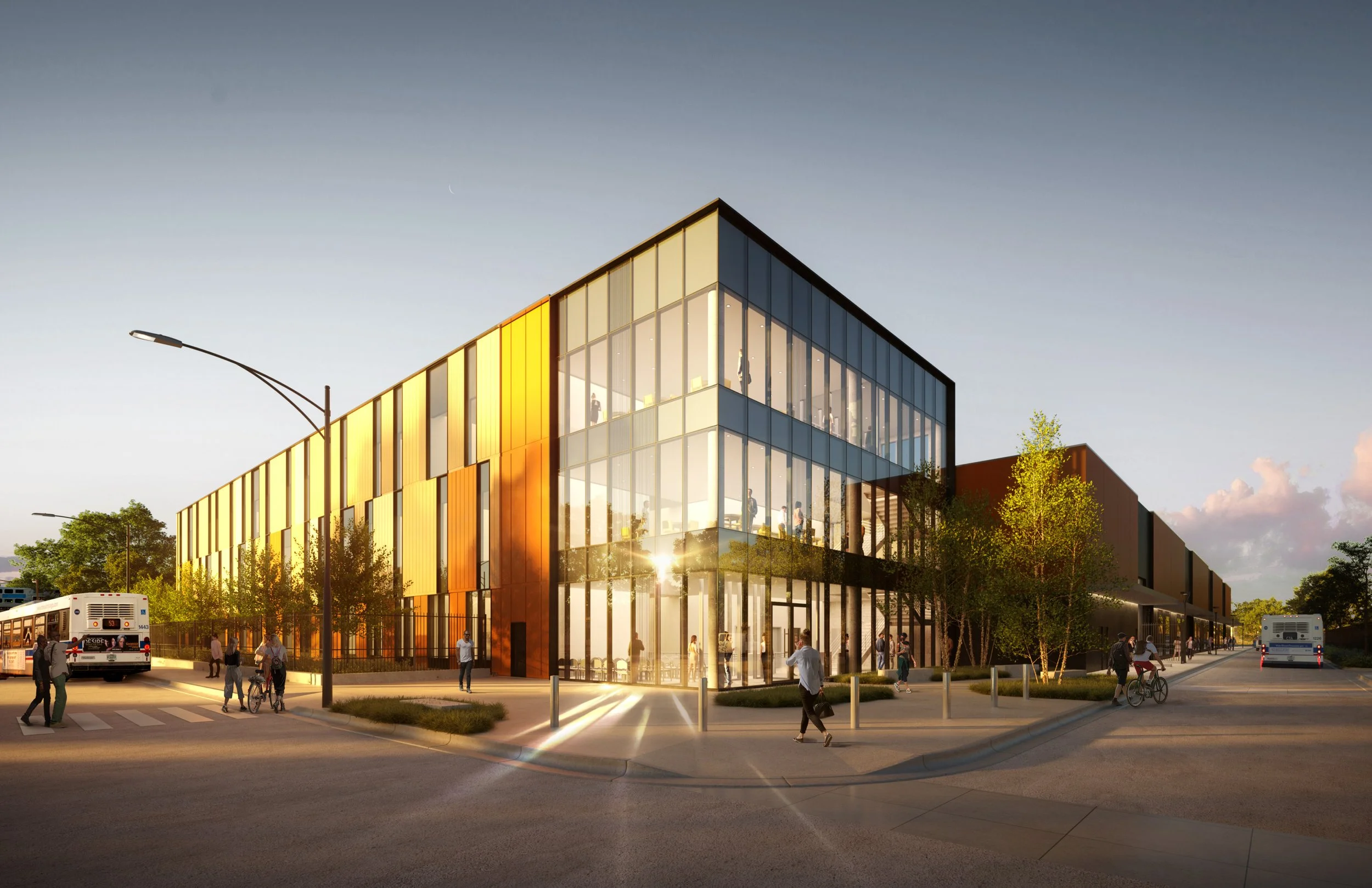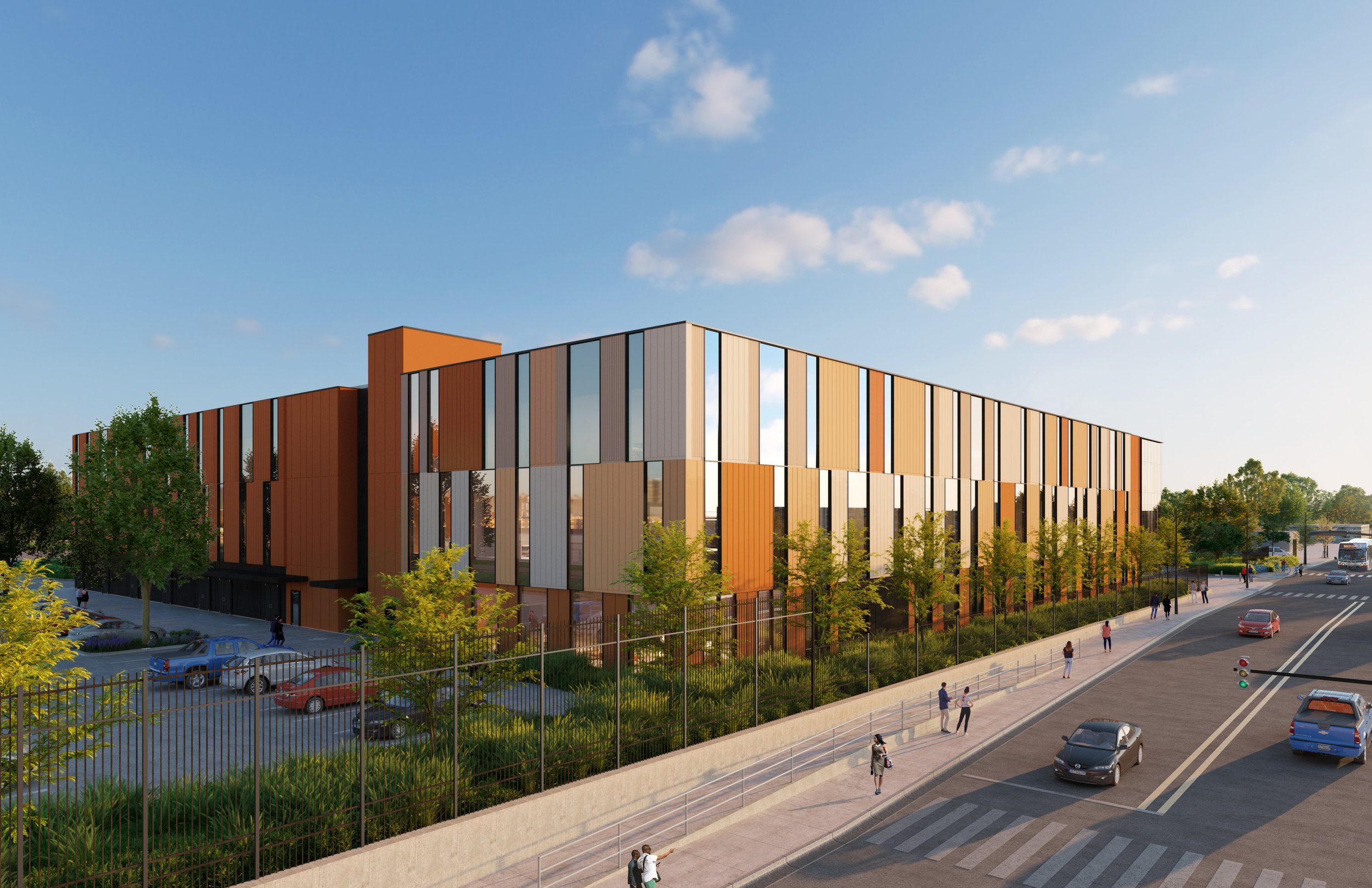Chapter Selection.
Control Center
CTA Training and Control Center Operations Facility
CLIENT
Chicago Transit Authority (CTA)
LOCATION
Chicago, IL
SIZE
130,000 SF
Lamar Johnson Collaborative has partnered with Sterling Racine LLC — a joint venture of Farpoint Development and CRG—to design a world-class facility for the Chicago Transit Authority (CTA). This innovative building integrates vehicular and maintenance training with the CTA's primary operations and control center.
Spanning nearly 10 AC, the facility includes a 63,400 SF high-bay training area and 30,000 SF dedicated to control center operations and training. The design reflects the dynamic energy of the CTA while honoring the site's historical significance as the CTA's former steel yard. A series of precast panels create movement and texture, while the use of warm, rich tones adds a sense of vibrancy to the neighborhood. The result is a modern, efficient facility that supports the CTA's operational needs and contributes to the revitalization of the surrounding area.
ENTERPRISE
Clayco
CRG
OFFICE
Chicago
St. Louis
Los Angeles
DISCIPLINE
Architecture
Interior Design
Landscape Architecture
The City of Chicago’s Sustainable Development Policy helps guide projects on their sustainability mission. The Training and Control Center exceeds energy code by 5%, includes bird safe glazing, exceeds stormwater retention requirements by 50% and promotes water conservation with low flow fixtures.














