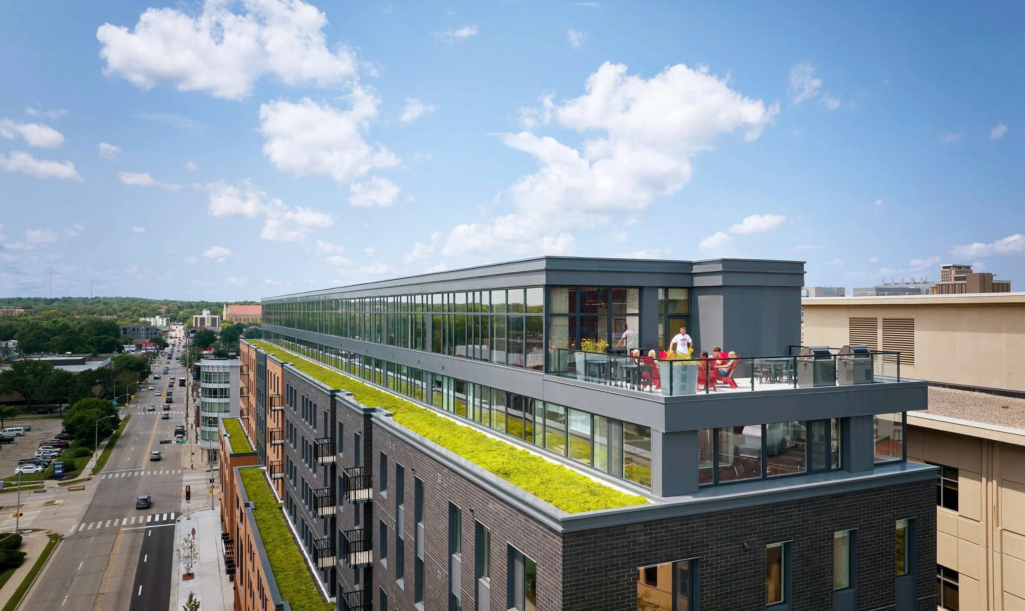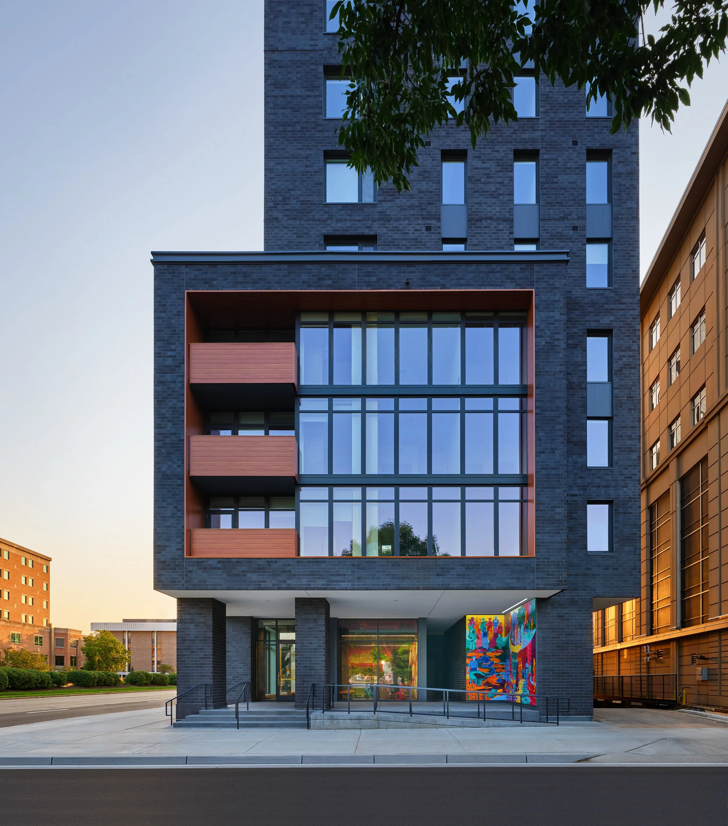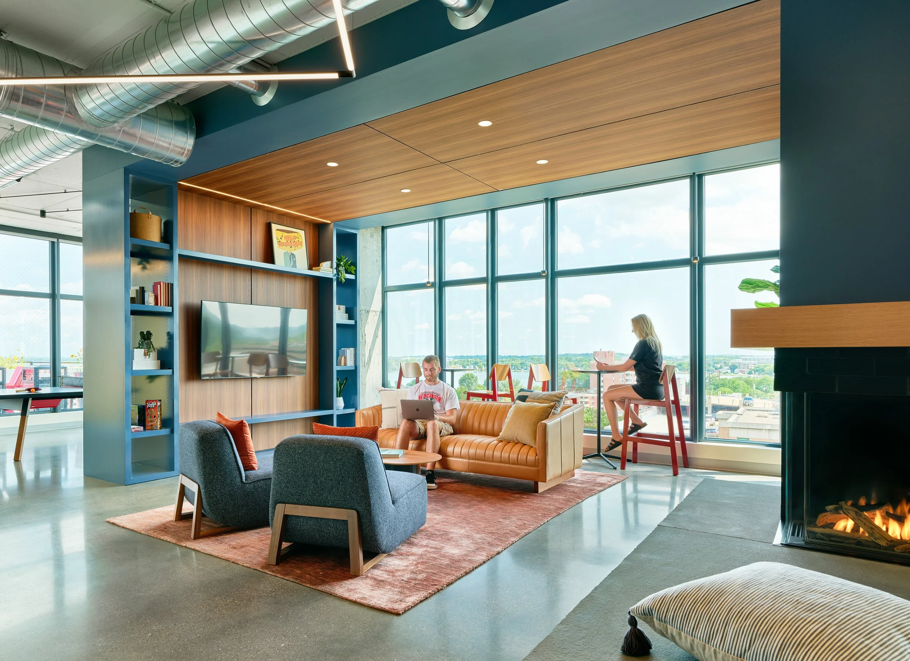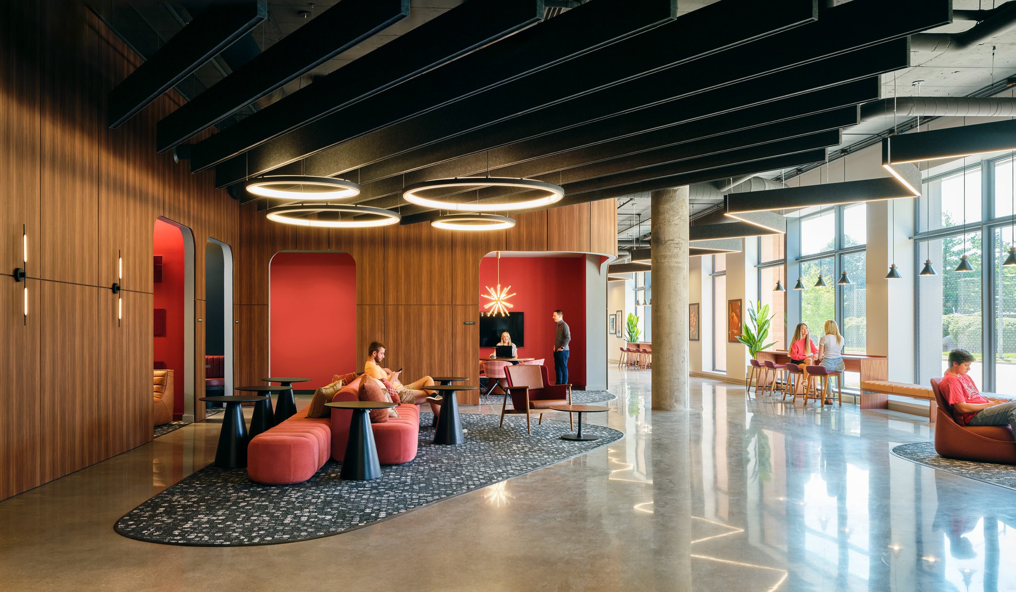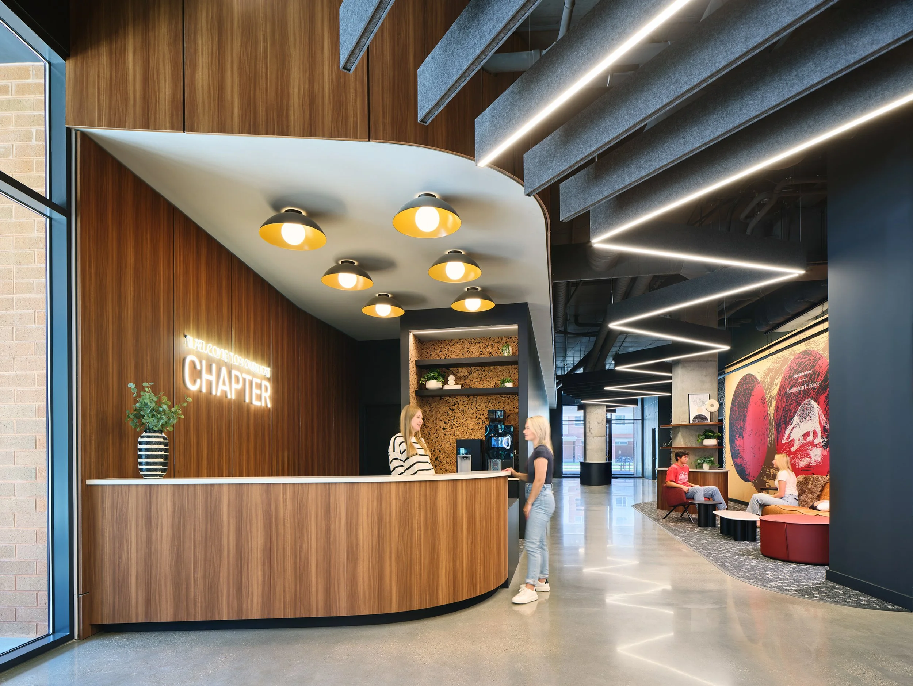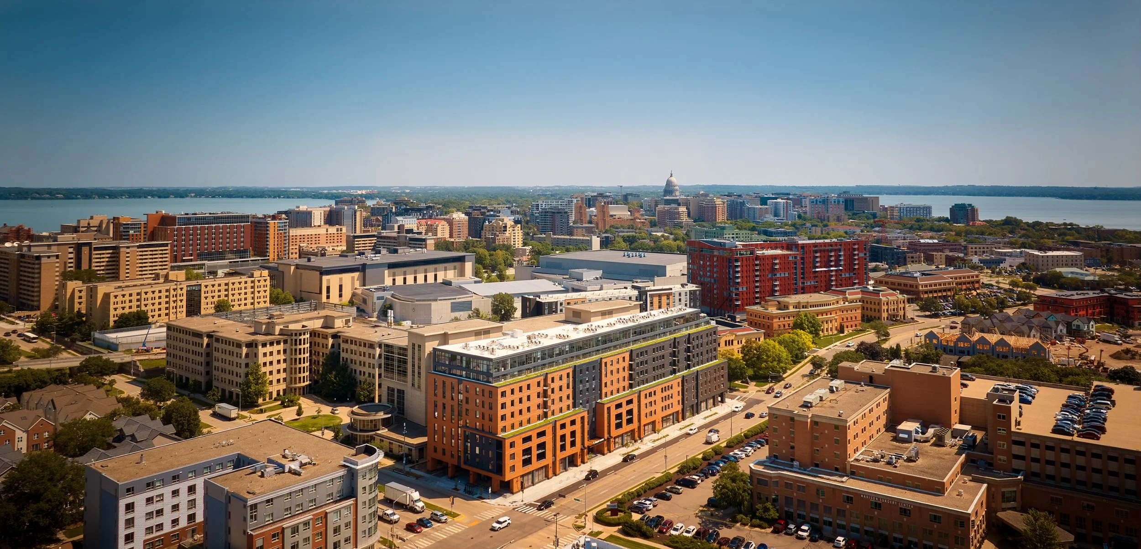Chapter Selection.
Student Housing
Chapter at Madison
CLIENT
CRG
LOCATION
Madison, WI
SIZE
246,000 SF
This student residence at the corner of Park and Regent streets in Madison, WI, designed by LJC, serves upperclassmen at the University of Wisconsin while honoring the history of the Greenbush neighborhood. The building’s design integrates plazas, pedestrian paths, and artwork that celebrates the local heritage, with a cafe and landscaped streetscape enhancing the community experience. Setbacks at levels five and nine create a harmonious transition to the surrounding buildings, aligning with neighborhood planning guidelines.
LJC overcame the challenge of fitting the required number of units on a tapered site by cantilevering parts of the building over a service drive and breaking the massing into distinct volumes. The residence offers a range of living options, from studios to five-bedroom apartments, with a rooftop amenity deck for residents. High-quality materials like terra-cotta and dark gray brick create a durable and visually appealing façade, making this one of Madison’s standout student housing developments.
ENTERPRISE
CRG
OFFICE
Chicago
Phoenix
St. Louis
DISCIPLINE
Architecture
Interior Design
Sustainability
Technical Assurance Group (TAG)
The project achieved LEEDv4 Silver certification under LEED BD+C: New Construction, with energy cost savings projected at 18.57%. This 10-story student housing apartment building is designed to provide a sustainable living environment while enhancing energy efficiency, making it a responsible choice for future residents.










