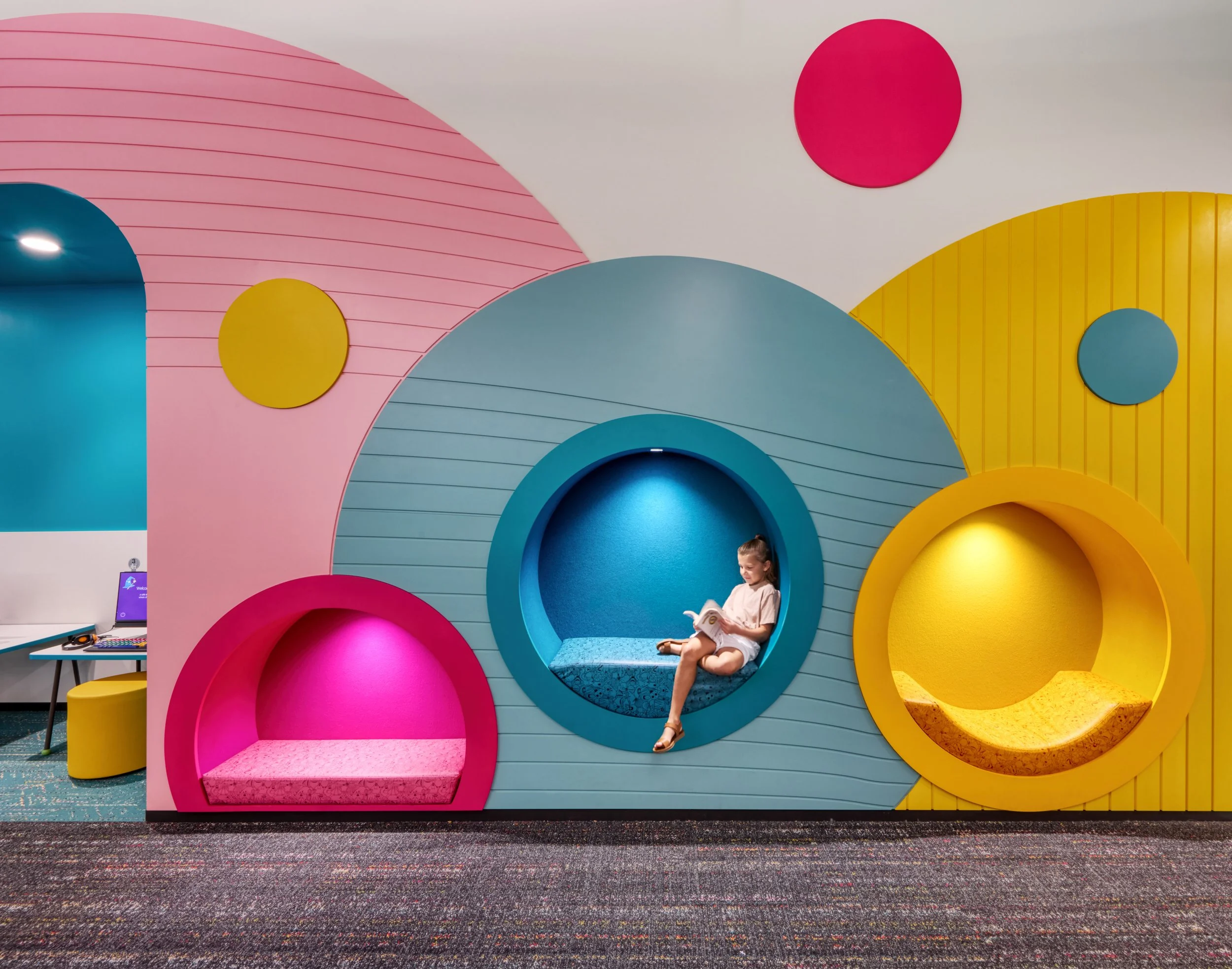Chapter Selection.
Public Library
St. Louis County Library – Clark Family Branch
CLIENT
St. Louis County Library
LOCATION
St. Louis, MO
SIZE
77,110 SF
ADDITIONAL SERVICES
Environmental Graphics / Signage
FF&E
Fundraising Support
Programming
The St. Louis County Library - Clark Family Branch is a modern, dynamic space designed to meet the evolving needs of its community. This project is part of a long-term transformation across the library district’s 20 branches and serves as the “grand finale” of these efforts. The new branch is designed to foster learning, creativity, and collaboration, offering flexible spaces for patrons of all ages. Featuring open, light-filled areas and intimate nooks, the library includes unique indoor and outdoor spaces, such as a reading garden and balcony. Natural materials like stone, wood, and glass create a contemporary yet inviting environment. Special attention was given to safety and parking solutions for community events on the nearly eight-acre site. With programs ranging from children’s play areas to teen maker spaces and a focus on future growth, this library will continue to support and enrich its community for years to come.
OFFICE
St. Louis
Chicago
DISCIPLINE
Architecture
Interior Design
Landscape Architecture
Urban Planning & Design
Sustainability
The Clark Family Branch landscape design sets the sustainability tone of the whole project by showcasing sustainability upon arrival. There is ample access to nature through exterior patio seating and walking paths with native and adaptive plants. The landscape team focused on tree preservation as well as promoting stormwater management with a rain garden. The interior design promoted sustainable material selection, with all carpeting made from recycled content and some made entirely out of PET bottles.

















