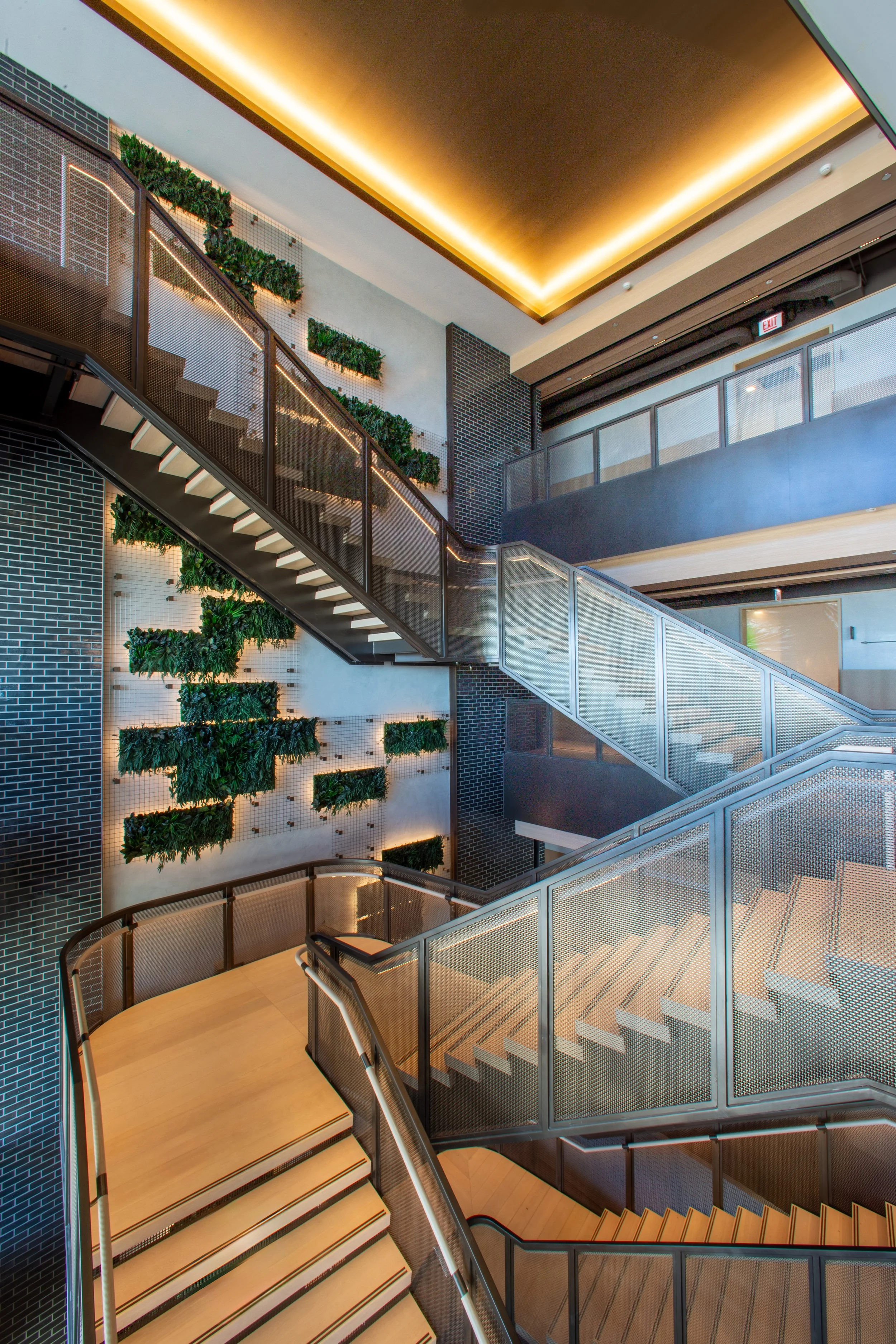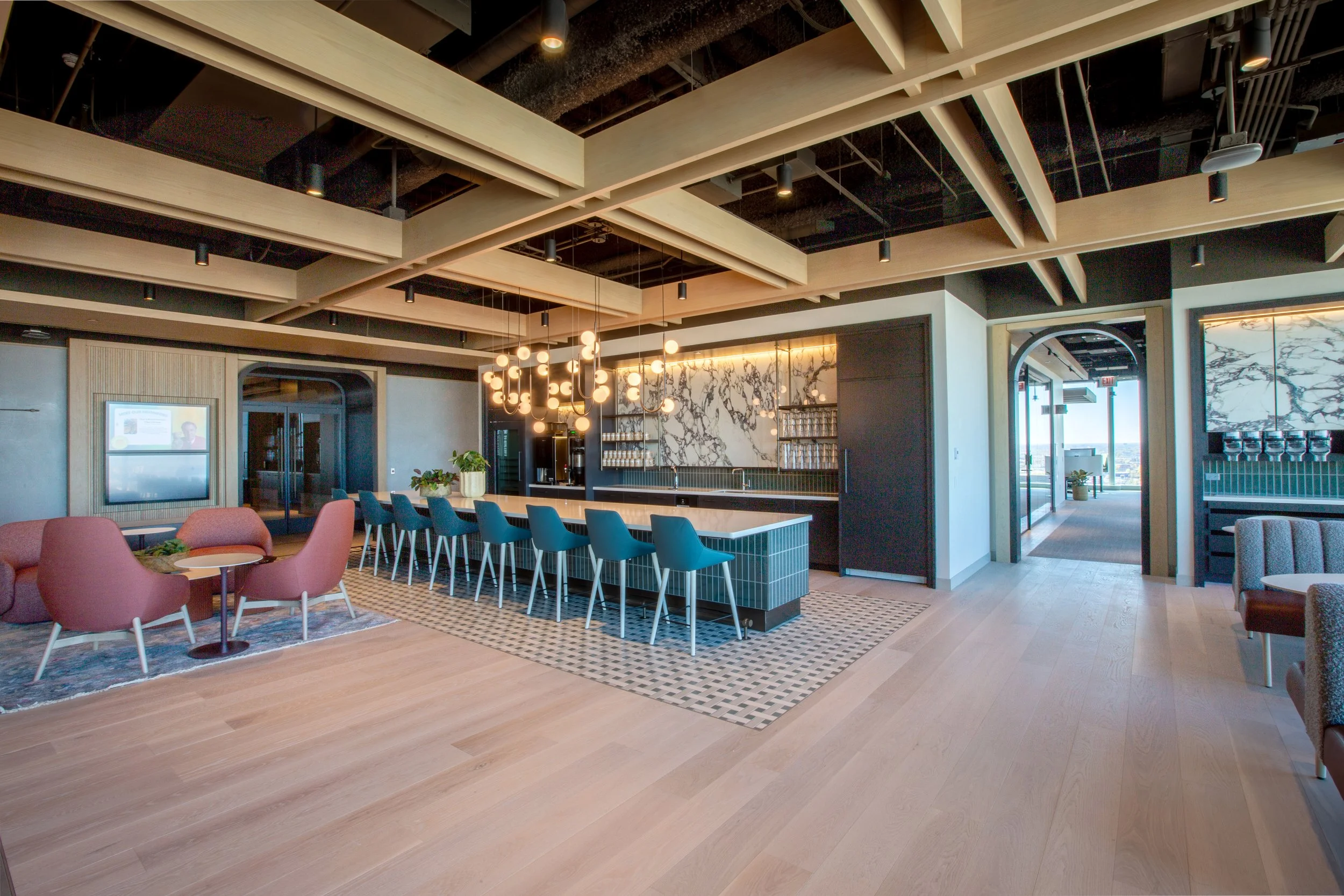Chapter Selection.
Office Renovation
Boston
Consulting Group
CLIENT
Boston Consulting Group (BCG)
LOCATION
Chicago, IL
SIZE
225,000 SF
ADDITIONAL SERVICES
Art + Accessories
LJC designed BCG's new Chicago office in the Fulton Market area to meet their expanding needs, featuring seven floors of office amenities and a 9-story interconnecting staircase. The design prioritized a collaborative and flexible workspace, strategically placed common and social areas, and adaptable spaces to promote interaction and innovation. Emphasizing well being and sustainability, the office incorporated biophilic design elements, ample natural light, green spaces, and sustainable materials, aligning with BCG’s commitment to employee wellness and environmental responsibility.
Completed in late 2024, this project enhances the employee experience, fosters innovation, and elevates BCG’s brand presence.
OFFICE
Chicago
St. Louis
DISCIPLINE
Interior Design
Environmental Graphics
The project is pursuing LEEDv4 ID+C Gold, with an emphasis on material transparency. In addition to performance, cost and schedule, materials were considered for their impact on both their impact on the environment and occupant health.














