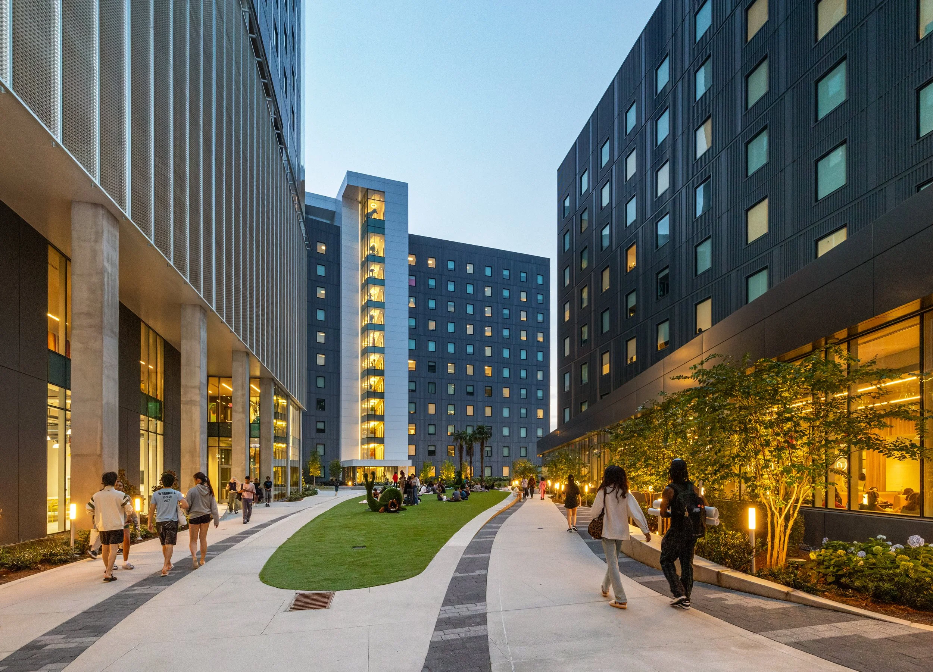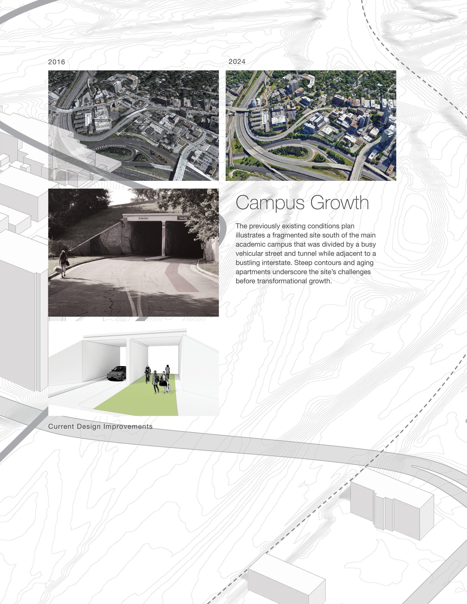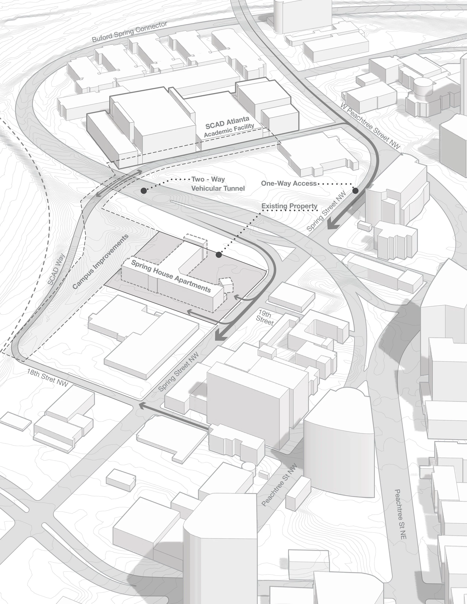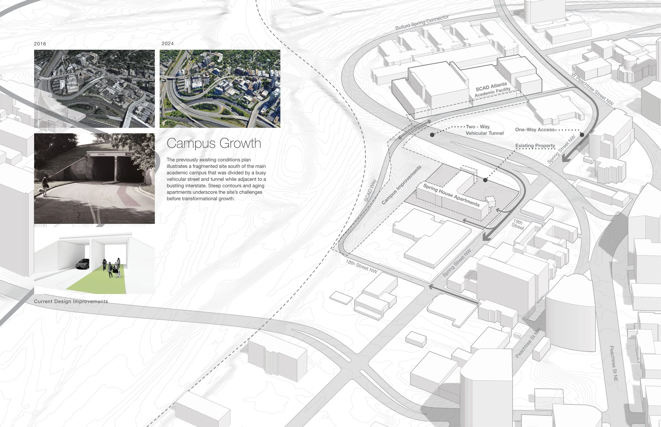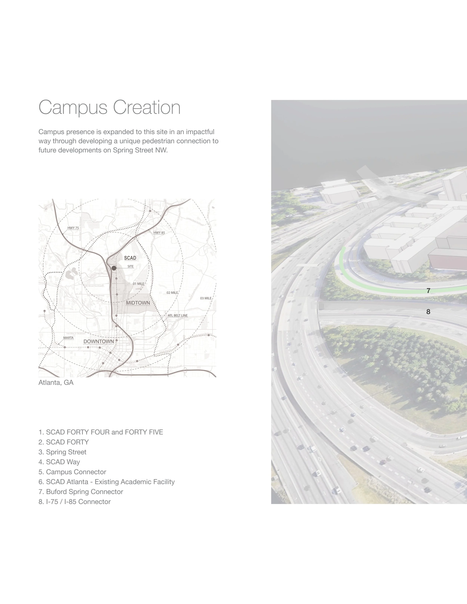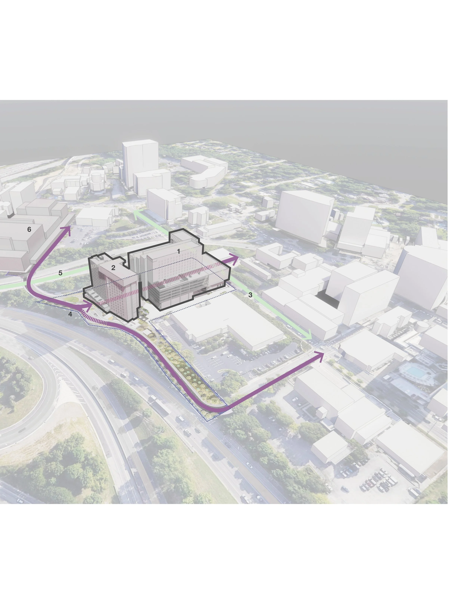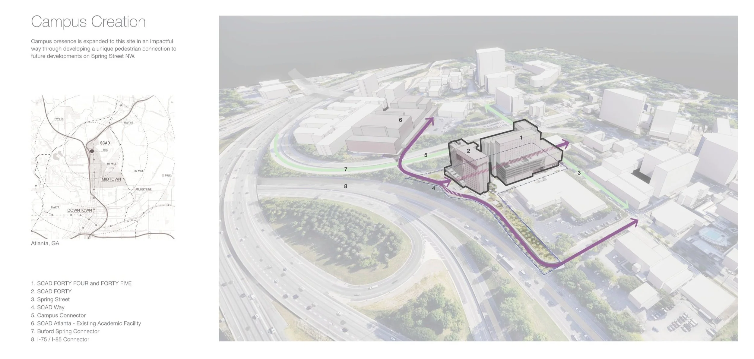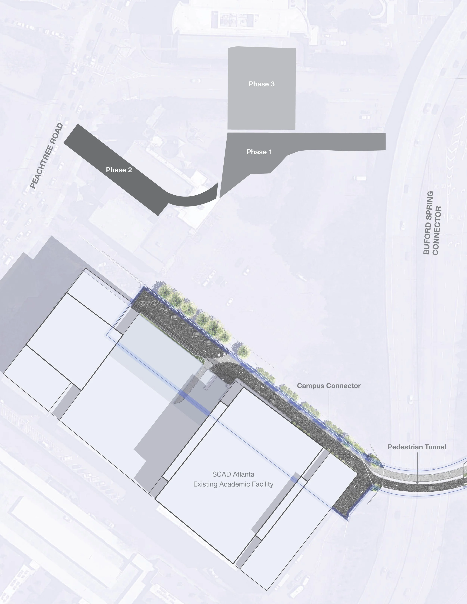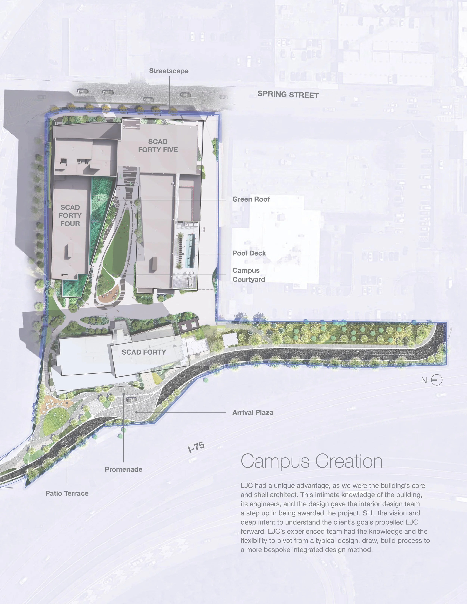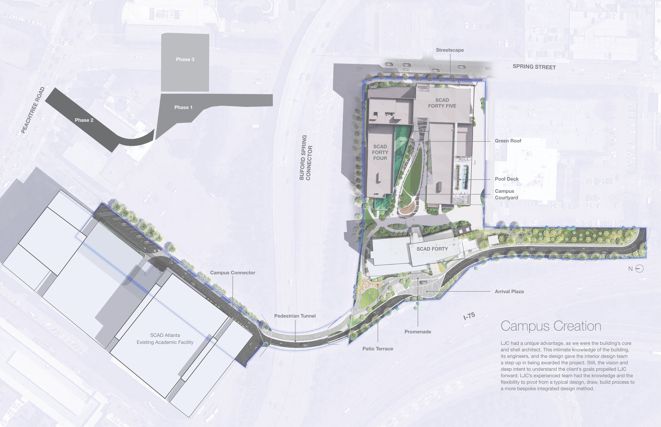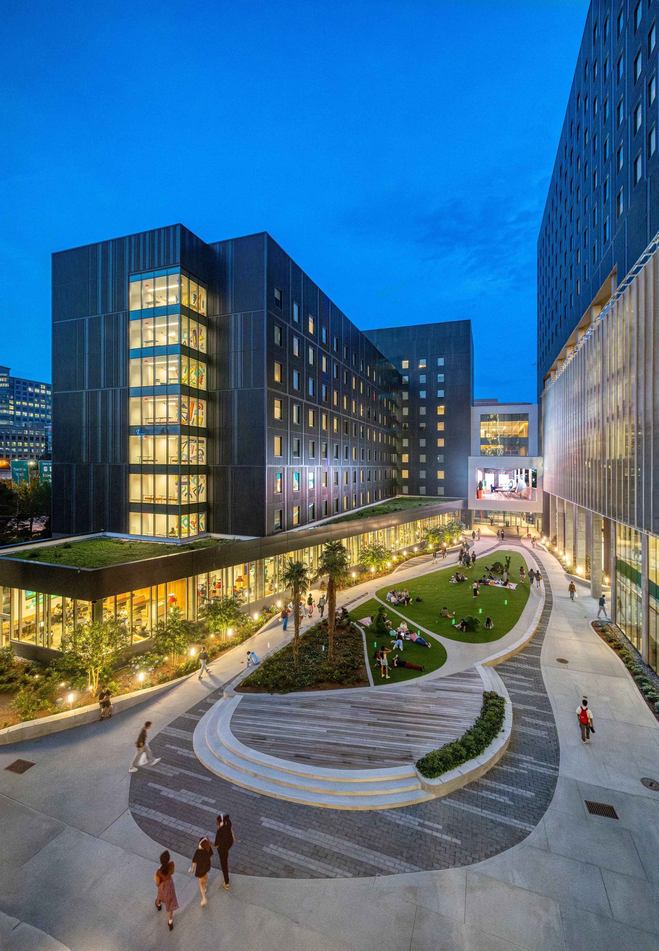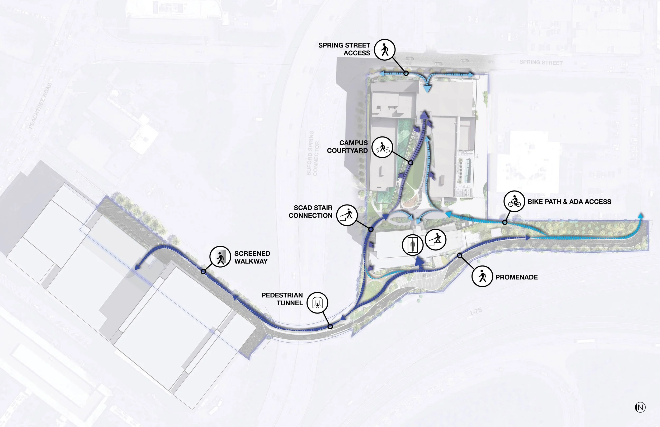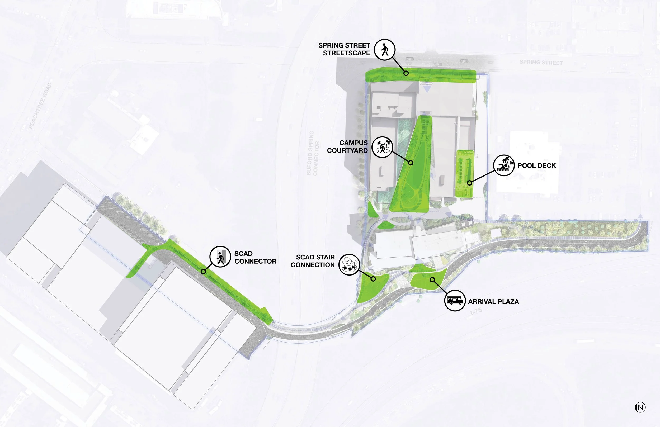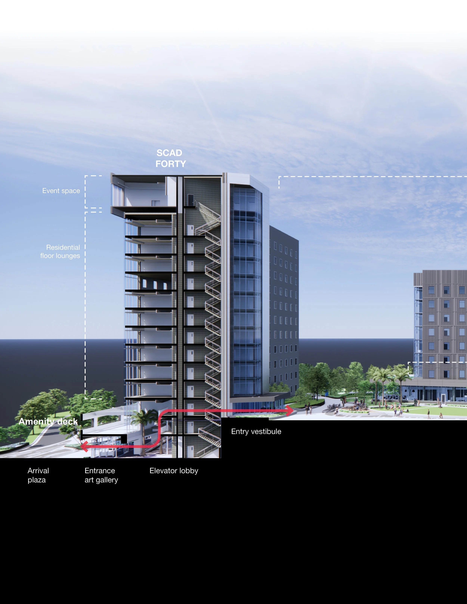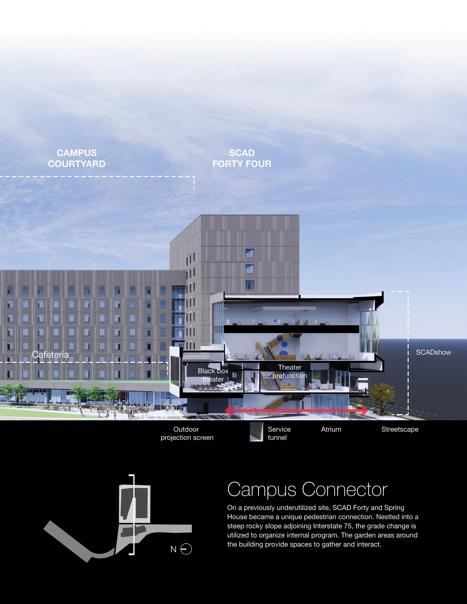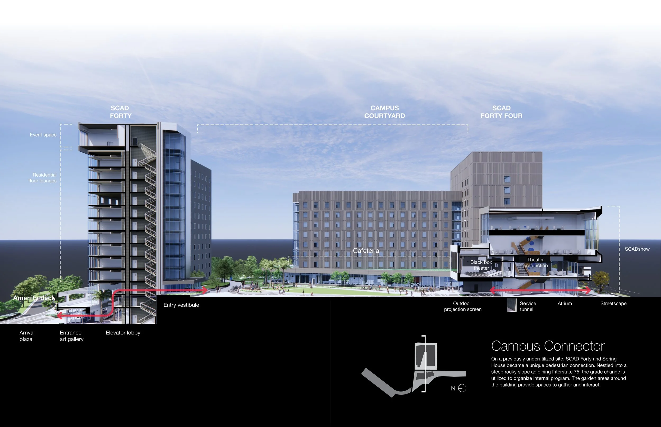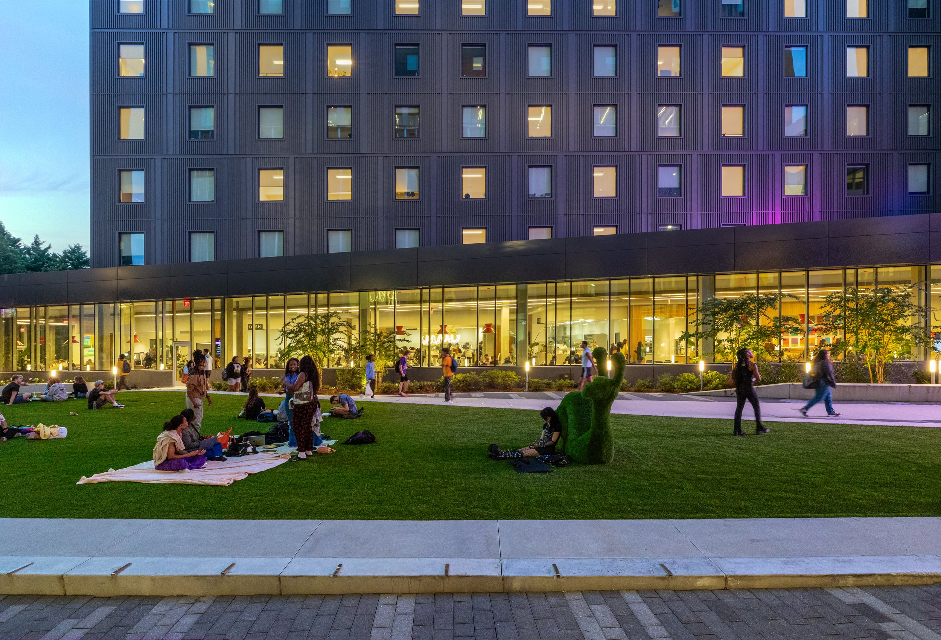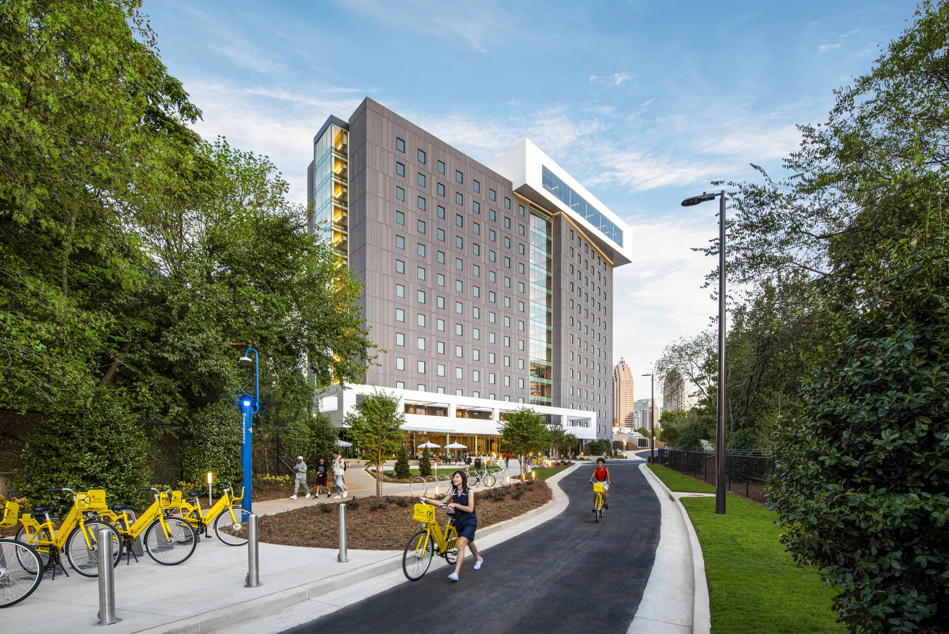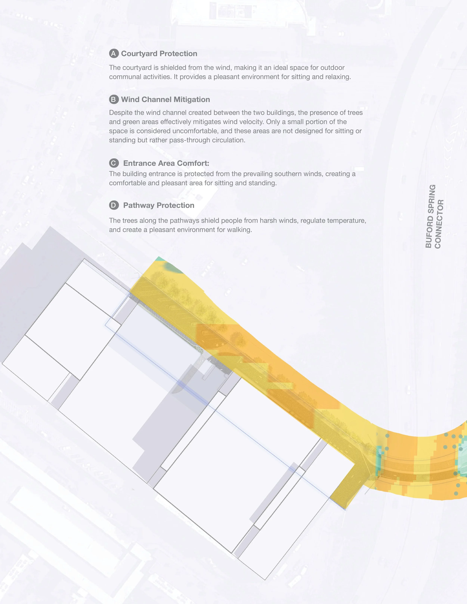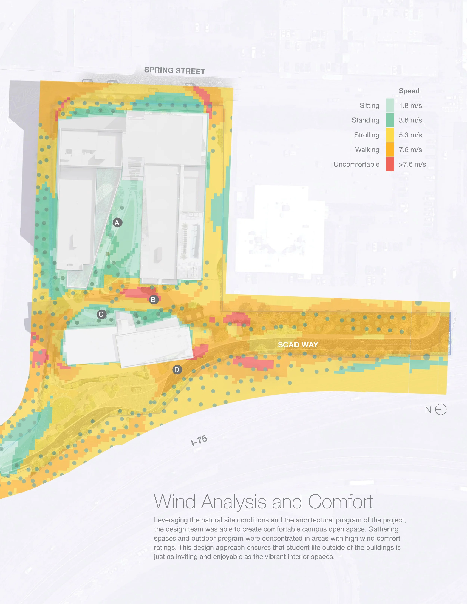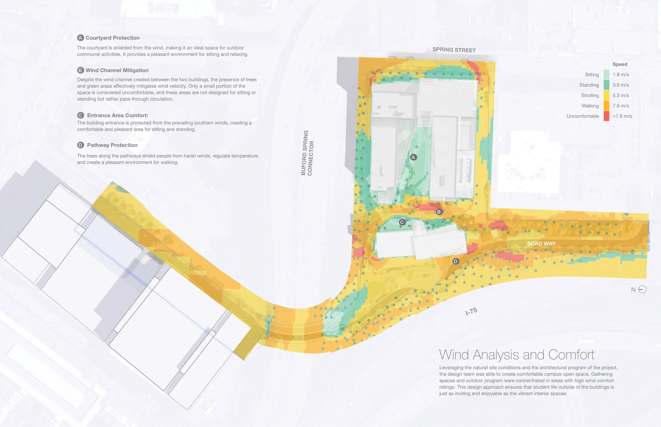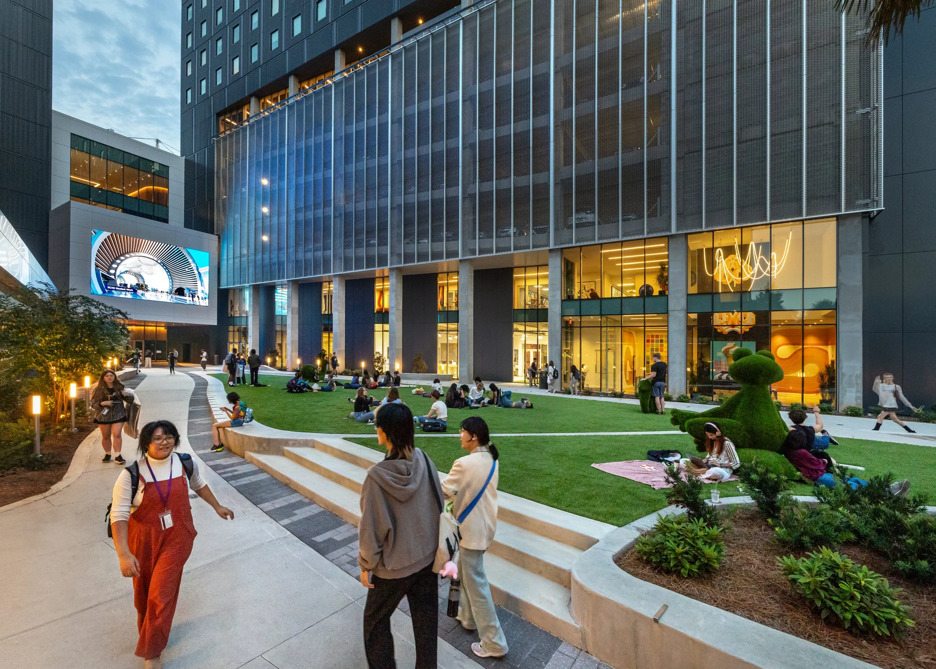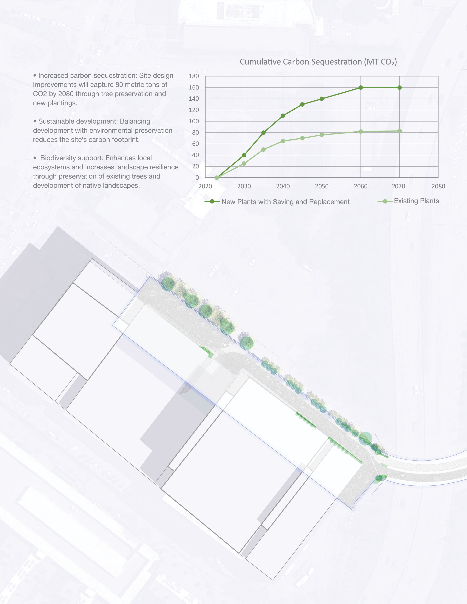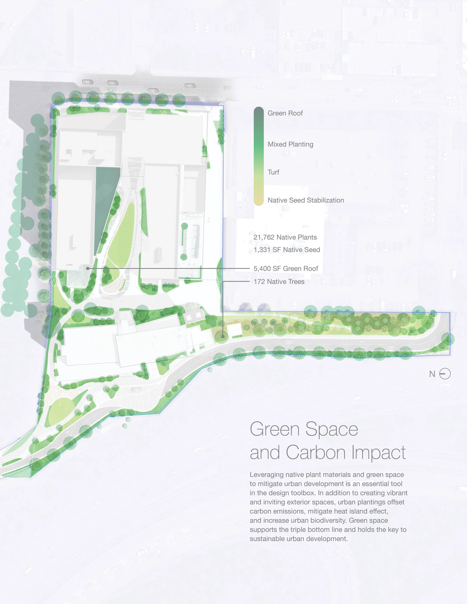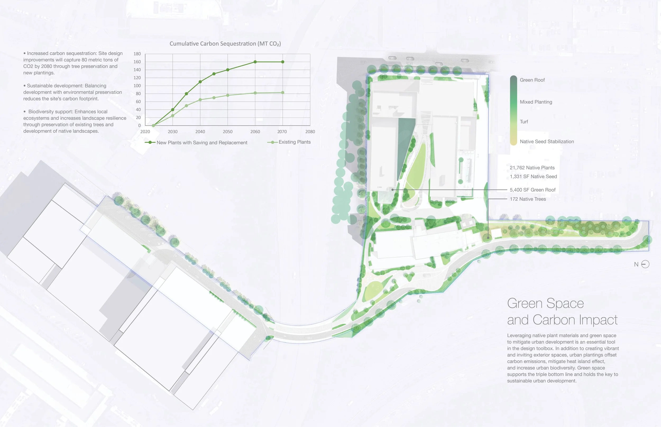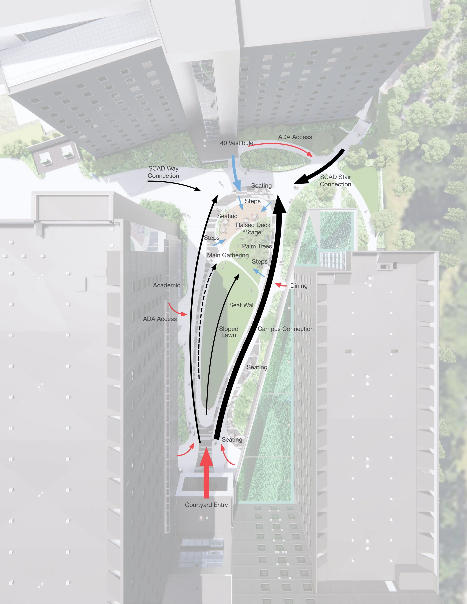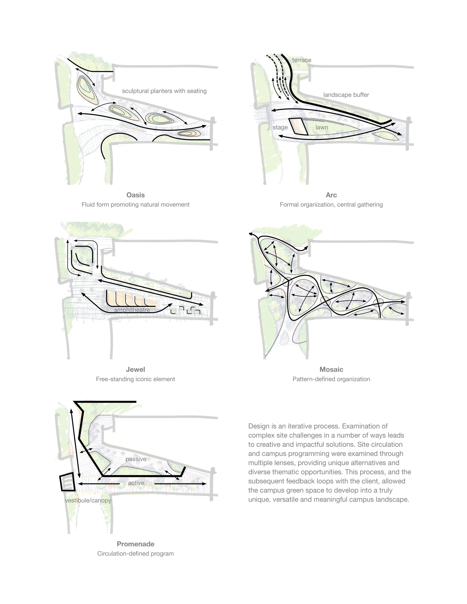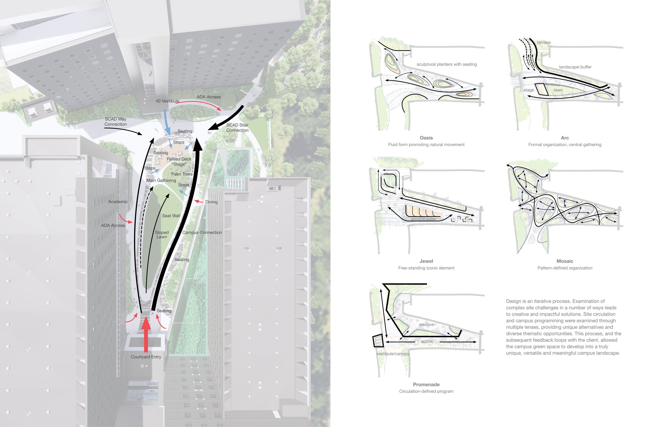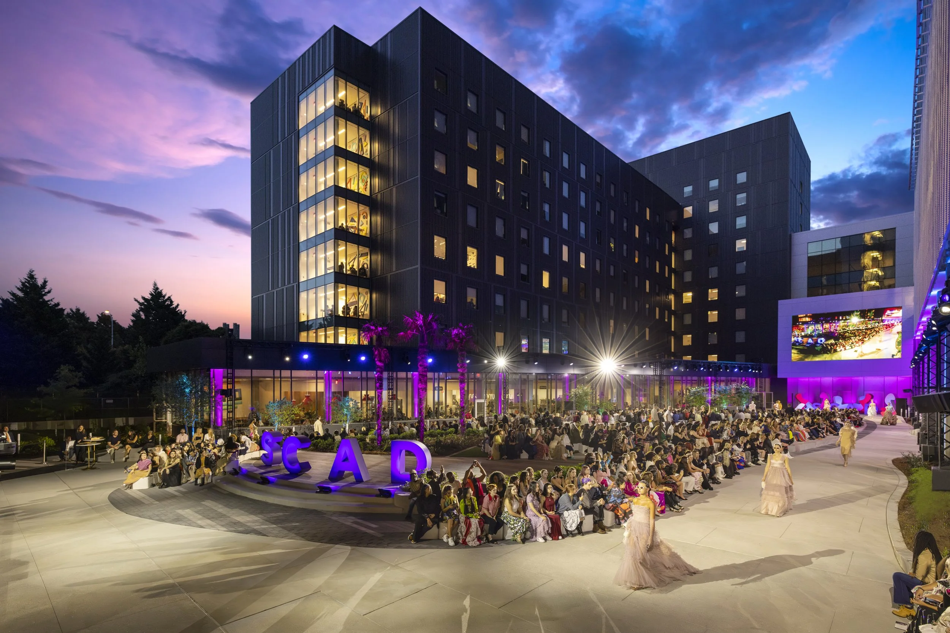
Chapter Selection.
Case Study 02
SCAD
Atlanta Campus
Site Design and Master Planning.
LOCATION
Atlanta, GA
SERVICES
Site Design and Master Planning
SIZE
222,800 SF (5.1 AC)
DESIGN & COMPLETION
2016 - 2024
The SCAD Atlanta Campus expansion reimagines a desolate urban block into a vibrant, student-focused environment, seamlessly integrating arts, academics, and community. Anchored by three mixed-use residential towers—SCAD FORTY, FORTY FOUR, and FORTY FIVE—the development includes 5.5 acres of new dynamic green space, creating a centralized courtyard that serves as the heart of campus life. Designed and constructed in three phases, the project embodies SCAD’s commitment to fostering creativity, innovation, and collaboration while navigating the constraints of a dense urban site.
The site strategically organizes the three towers, each of which is thoughtfully programmed to enhance student life and academic engagement. SCAD FORTY serves as a mid-campus link with garden terraces and a welcome plaza for events and gatherings. SCAD FORTY FOUR introduces a dining hall with a green roof, seamlessly connecting indoor and outdoor views. SCAD FORTY FIVE integrates residential, academic, and fitness amenities, featuring a rooftop pool with stunning city views. Together, these elements provide 1,600 student residents with diverse living, learning, and recreational opportunities.
Beyond its academic focus, the campus embraces Midtown Atlanta’s vibrant arts corridor, inviting the public to engage with student creativity through galleries, theaters, and event spaces. By celebrating SCAD’s artistic legacy and transforming the urban landscape, the project elevates both the campus experience and the surrounding community.
Pedestrian Circulation
Outdoor Amenity










