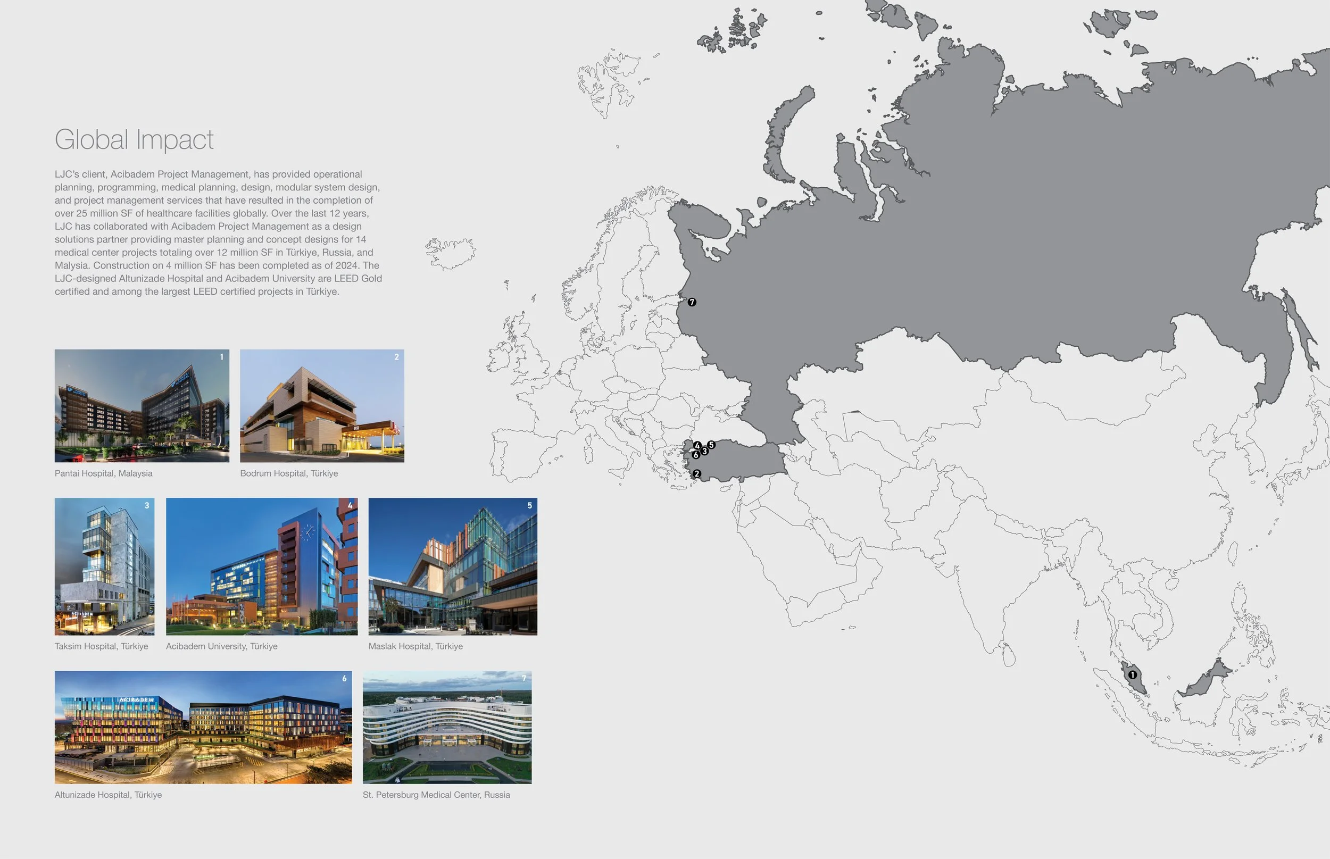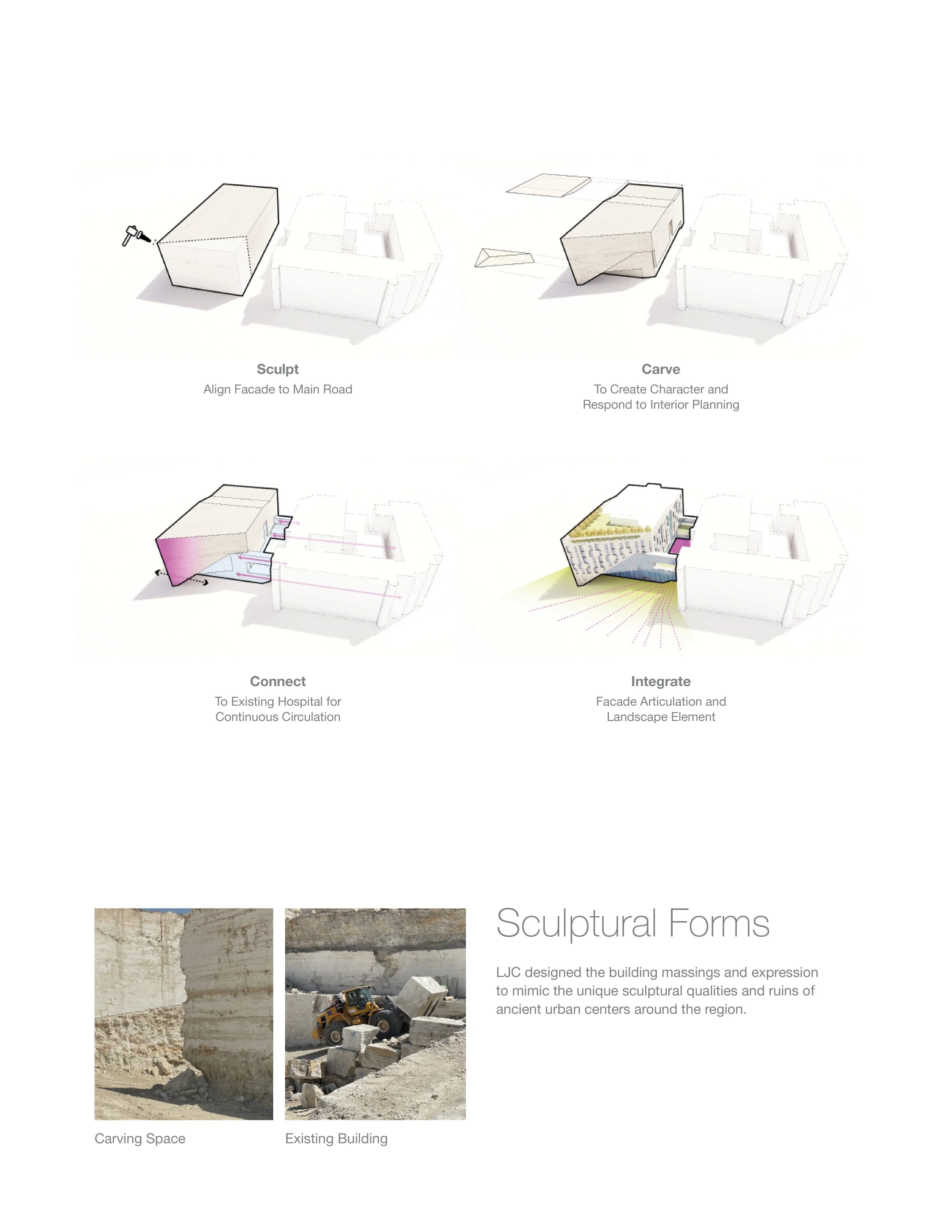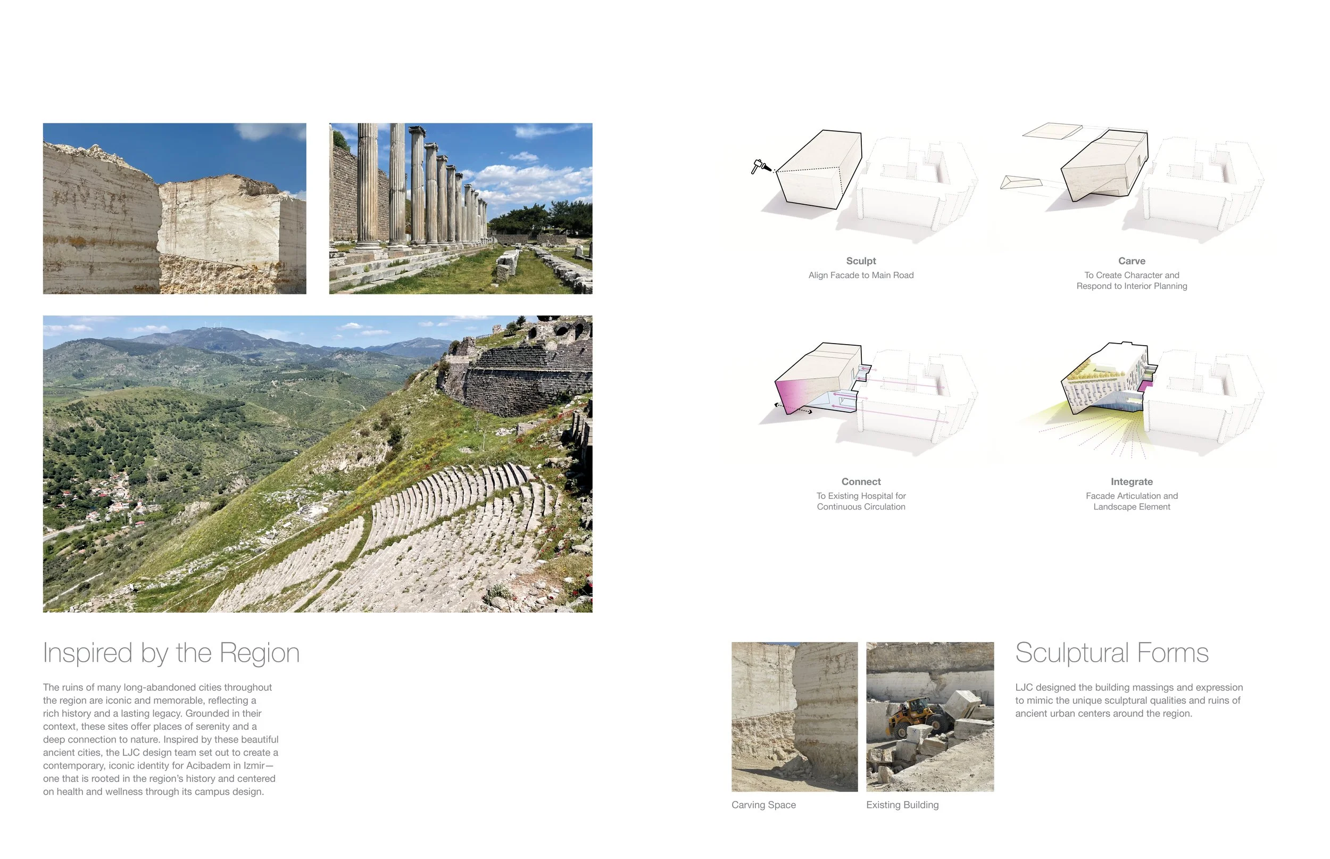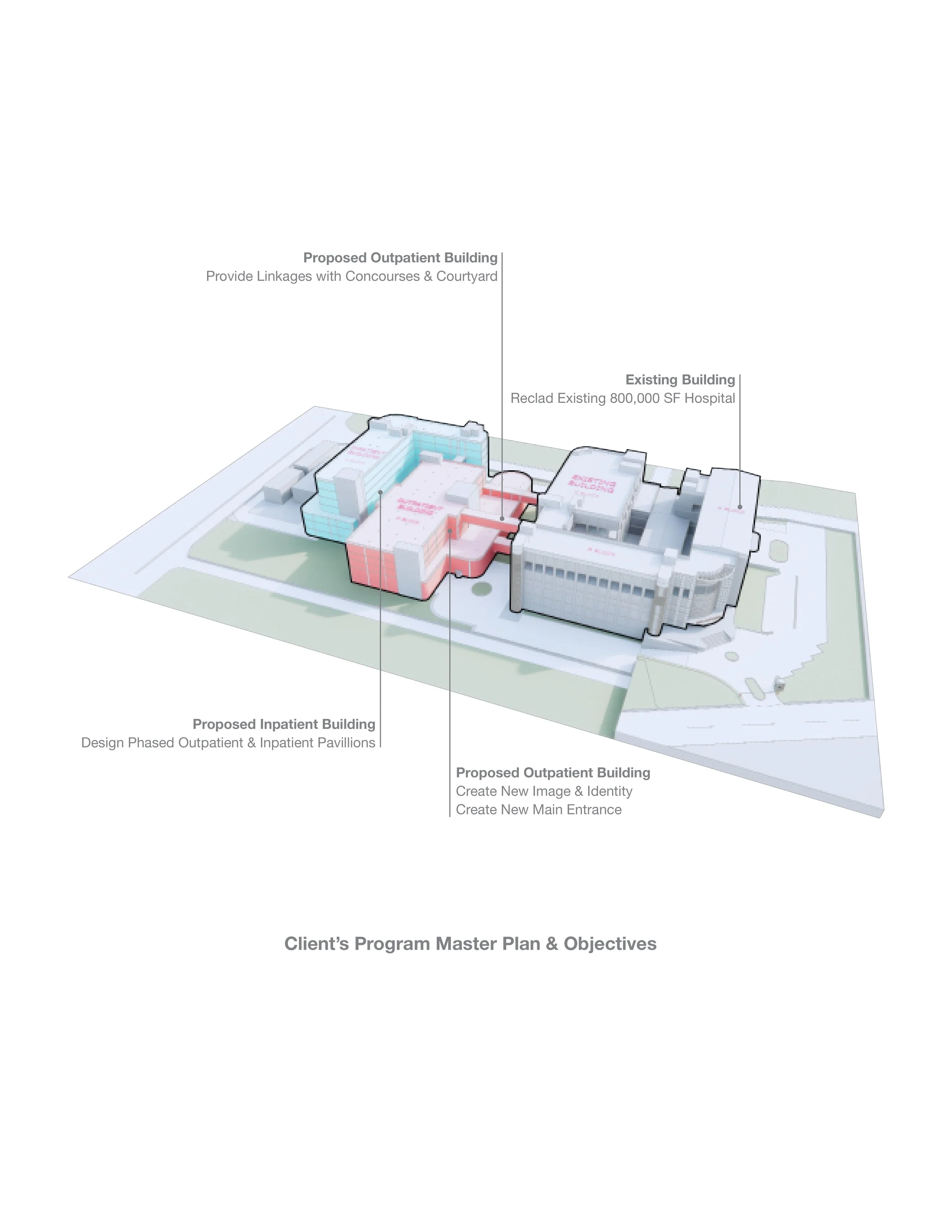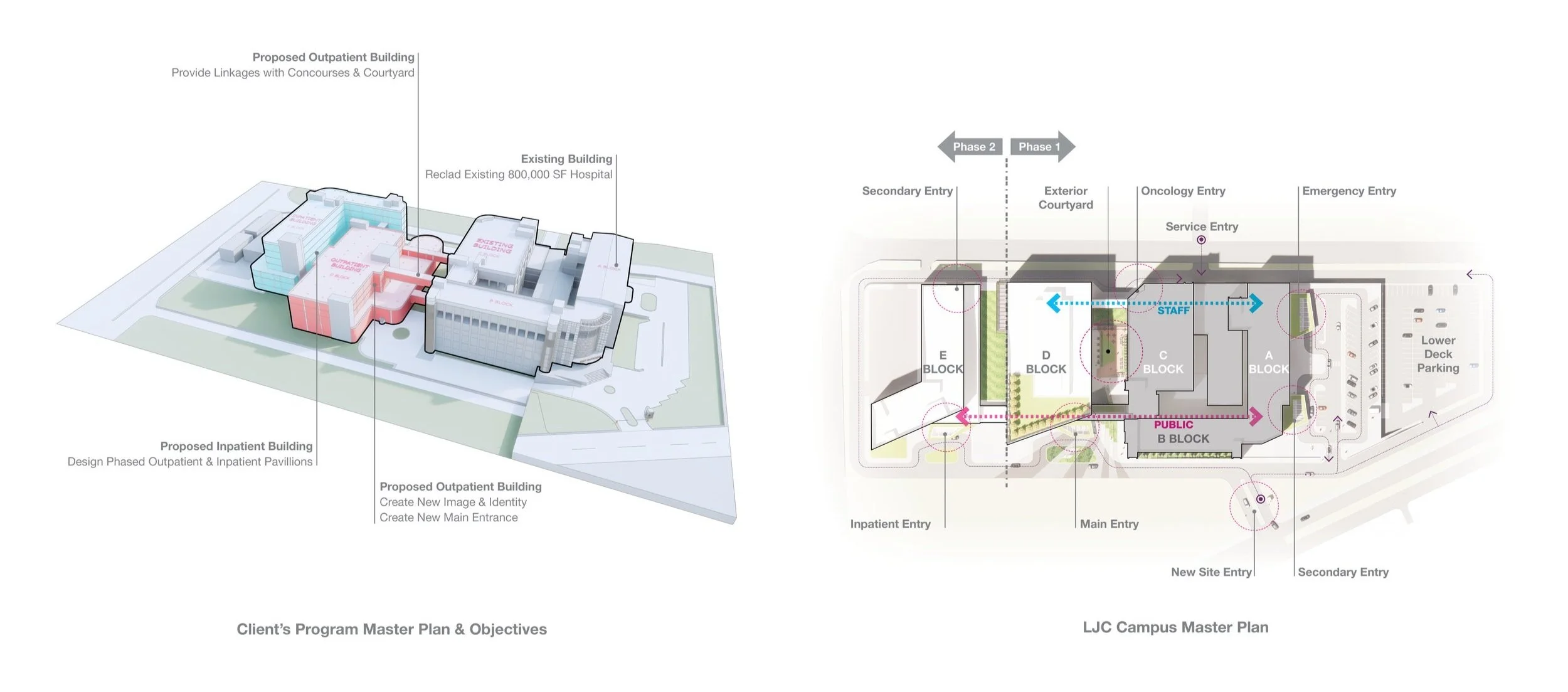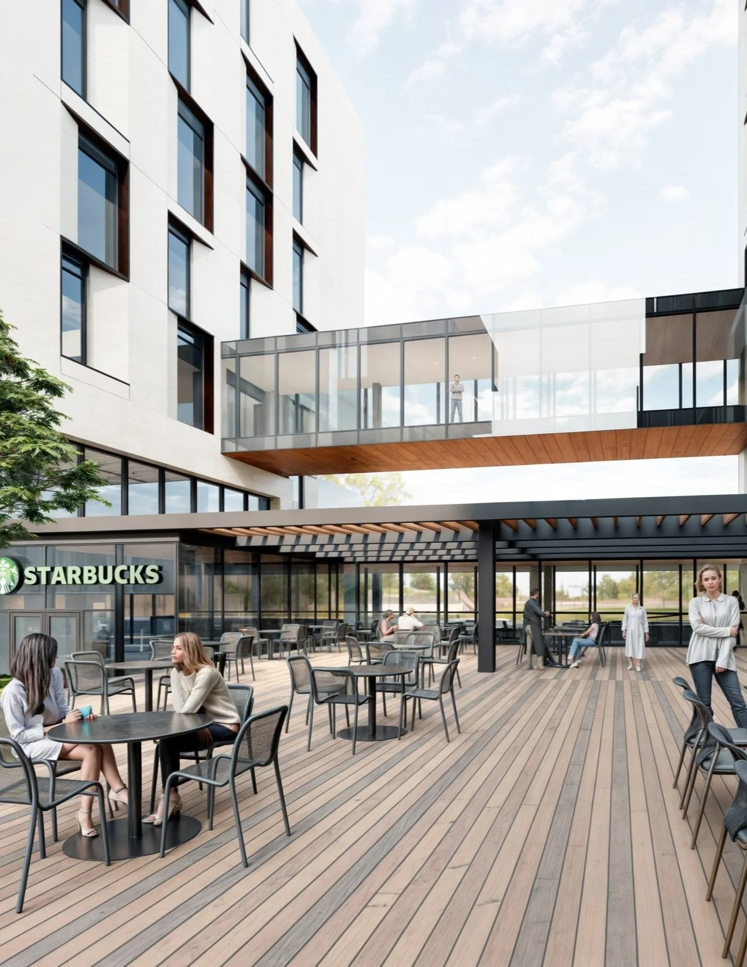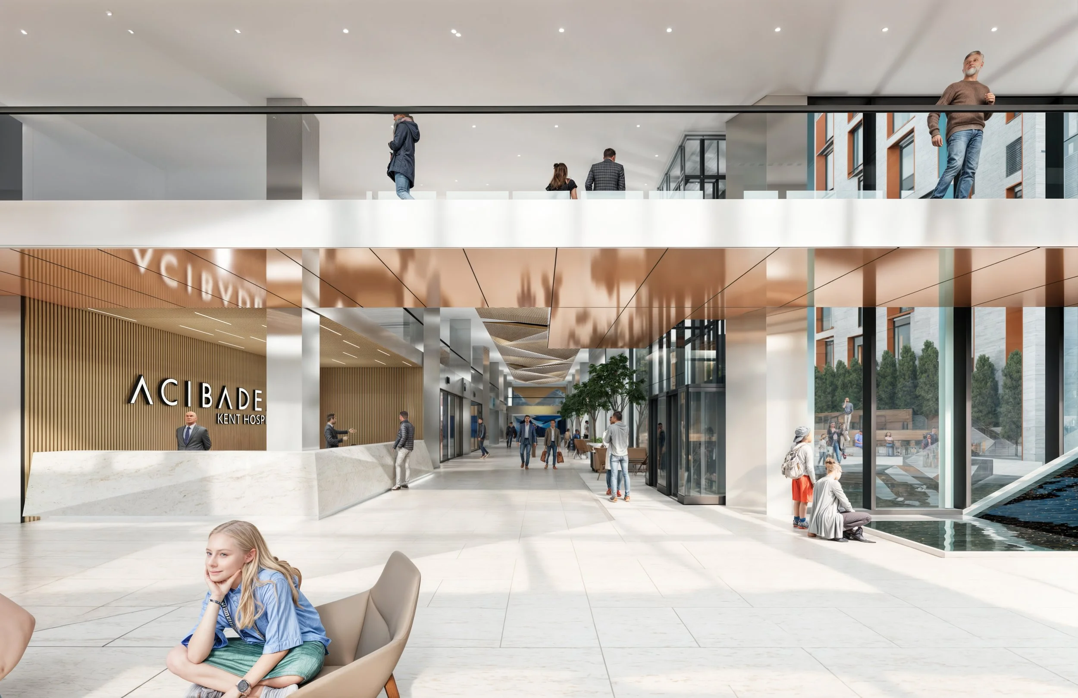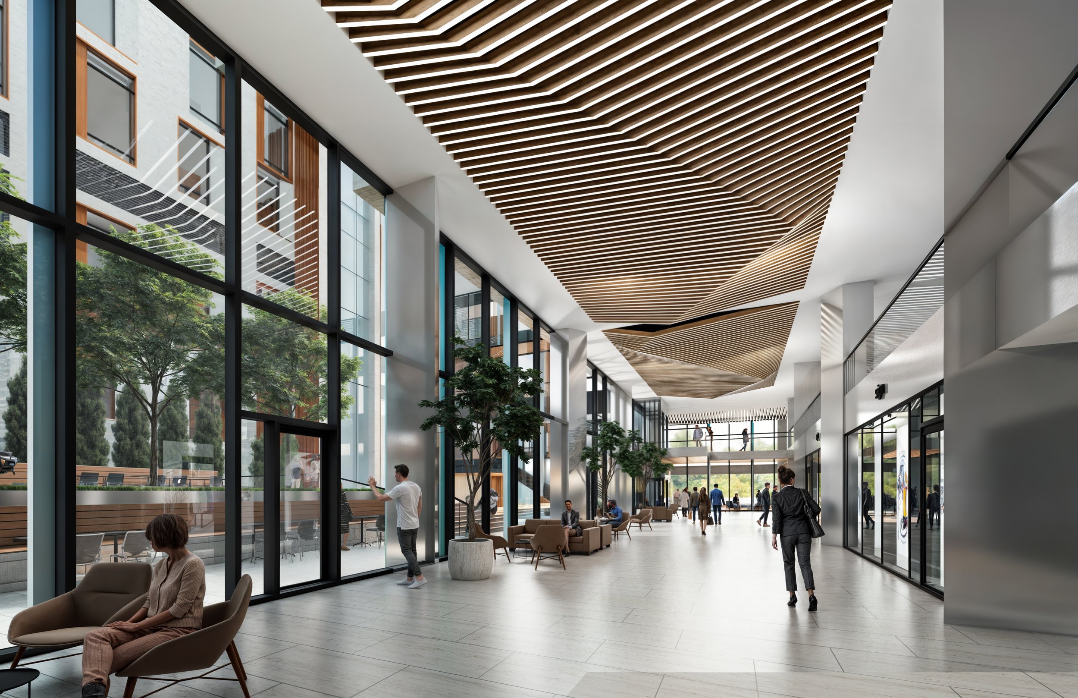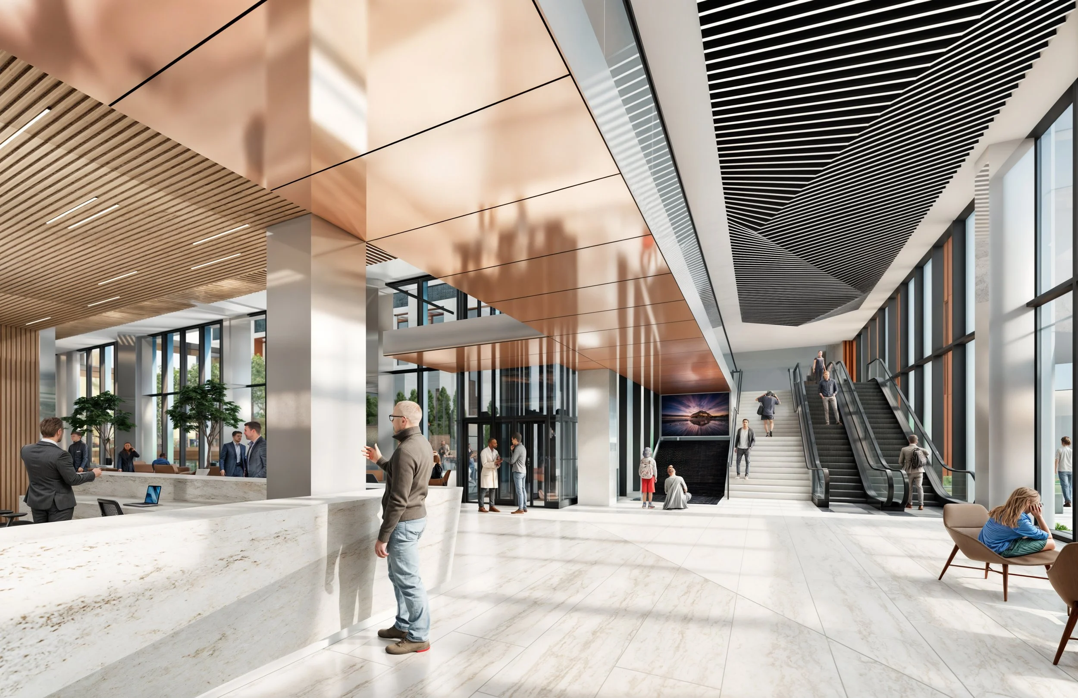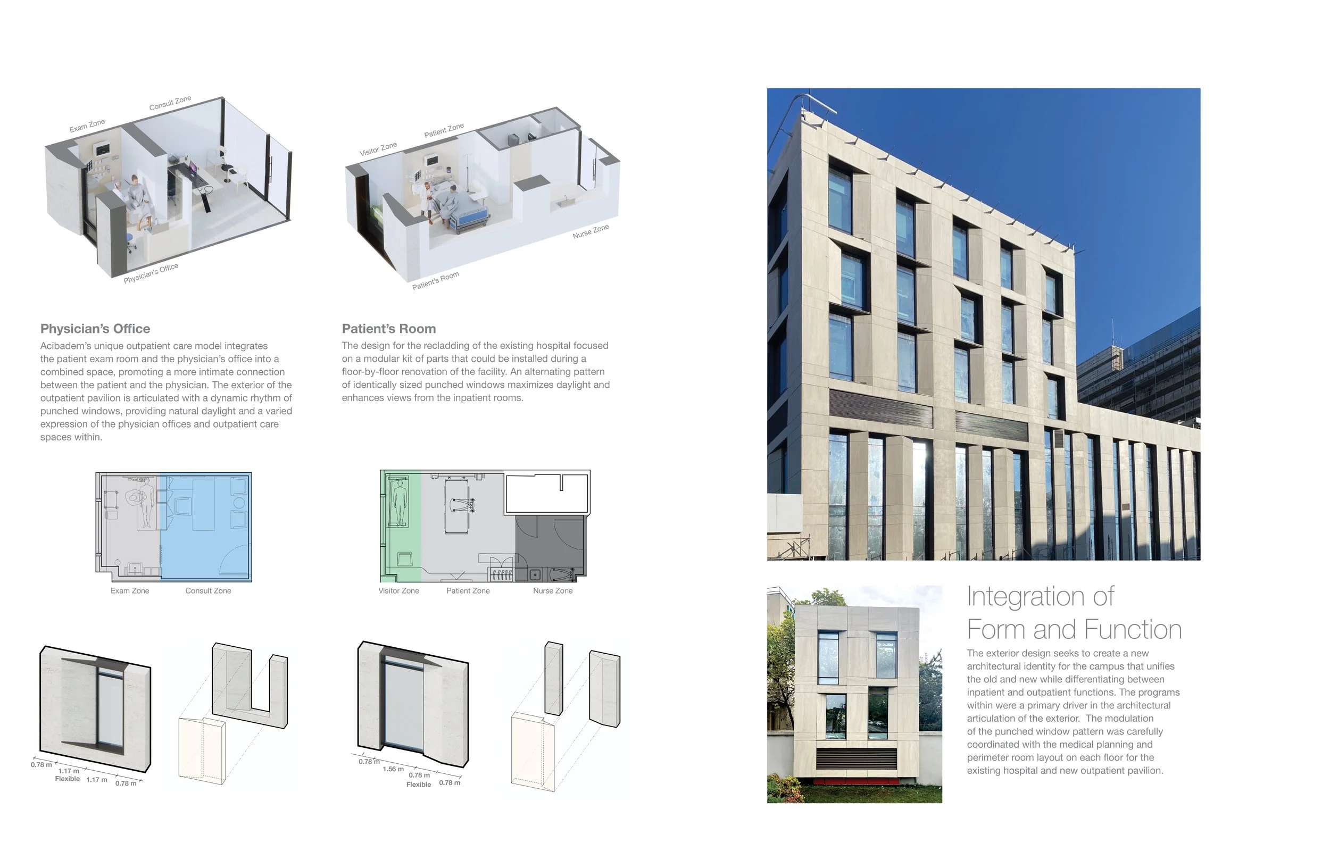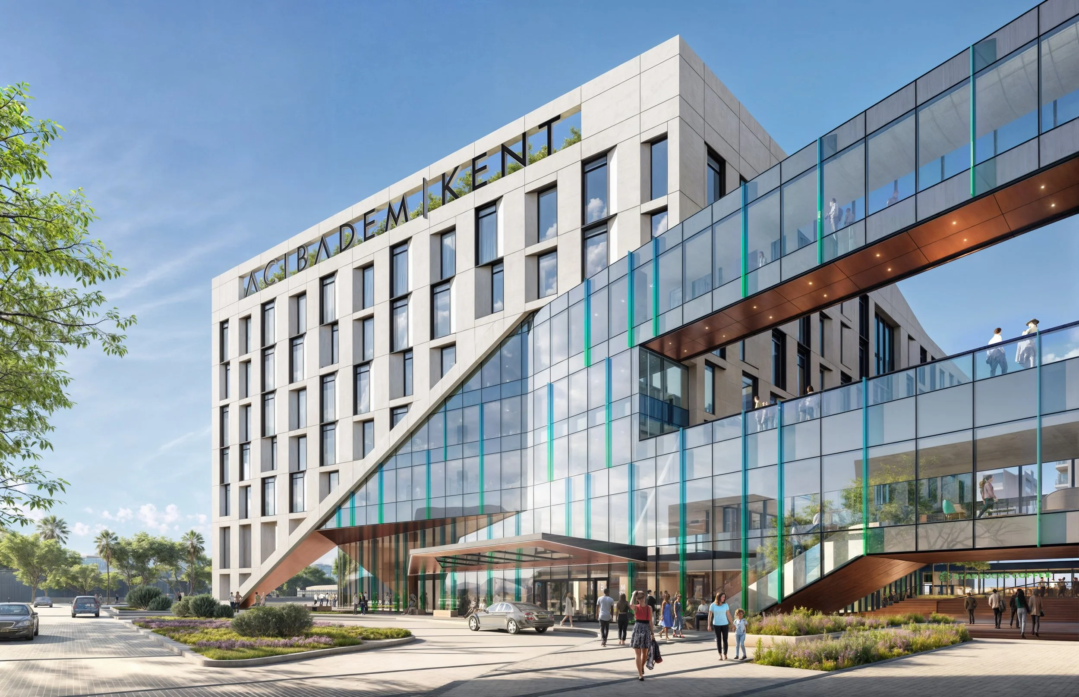
Chapter Selection.
Case Study 03
Acibadem
Izmir Kent Hospital
Healthcare.
LOCATION
Izmir, Turkey
SERVICES
Architecture & Landscape Design
SIZE
1,200,000 SF, 600-Car Parking Garage
DESIGN & COMPLETION
2023 - 2025
“
LJC understands how to create patient care environments that foster health and wellness, and had helped build our Acibadem brand through their unique design visions.
Ahmet Hamdi Dostoğlu
Acibadem Project Management
Architectural Design Consultant
”
Acibadem Healthcare Group is a leading provider of healthcare services in Türkiye. LJC has partnered with Acibadem for over a decade as a design solutions provider, delivering projects in Türkiye, Malaysia, and Russia
In 2023, Acibadem acquired Kent Health Group, the leading private healthcare service provider in Izmir, Türkiye. Acibadem has entrusted LJC with the task of creating a master plan and design solution for the renovation and expansion of Acibadem Izmir Kent Hospital. This project aims to give the campus a new physical identity, including a renovated facade for the existing 800,000 SF hospital and a concept design for a two-phased 400,000 SF expansion.
LJC’s campus master plan creates multiple points of access, including a vehicular loop circulation at the perimeter and identifiable points of patient or visitor drop-off with convenient access to parking. The locations of the building entries provide an understandable hierarchy and organization of inpatient, outpatient, and specialty care services.
Izmir and the surrounding region host world-renowned ruins, including major cities of antiquity like Ephesus and Pergamon. Built from regional travertine and marble, these long-abandoned cities retain their iconic presence as sculptures within their natural landscapes. Inspired by this poetry of place, the architectural design of the Izmir project seeks to create a similar iconic presence. The campus architecture is articulated as a composition of solids and voids, translated into stone and glass. Shimmering iridescent highlights of dichroic glass fins provide a dynamic, ever-changing layer of color across glass curtain-wall surfaces, while lush landscaping envelops the project with greenery, emphasizing a strong connection between nature and architecture.
Sustainable Features
Aspiring to become Acibadem’s third LEED Gold project designed by LJC, the project incorporates numerous sustainable design strategies. The most visible sustainable feature is the reduction in glazing and focused attention on window aperture size to reduce energy costs. A rainscreen of stone panels is punctuated by punched windows differentiated in size based on internal program. The project seeks to maximize daylighting and views from patient rooms while minimizing aperture sizes to outpatient exam and clinical areas.
Collaboration with Acibadem
Working closely with Acibadem and their medical planning team, the LJC design team developed the overall campus master plan, established building footprints for new construction, and defined primary interior circulation pathways. The existing hospital layout made wayfinding difficult for patients and families. To improve the campus experience, a public concourse was designed on the east side to connect the existing hospital, the new outpatient pavilion, future campus expansions, and major entries to each facility. A parallel staff and service corridor provides back-of-house connections on the west side, forming the fourth side of a new courtyard between the hospital and the outpatient pavilion.
Public Concourse













